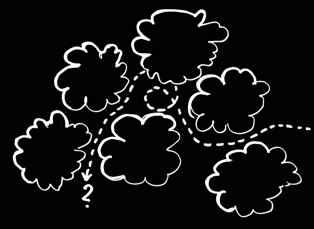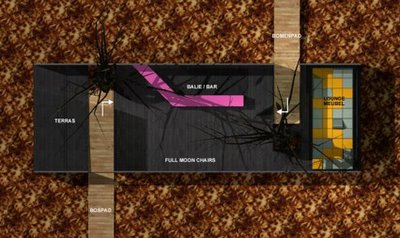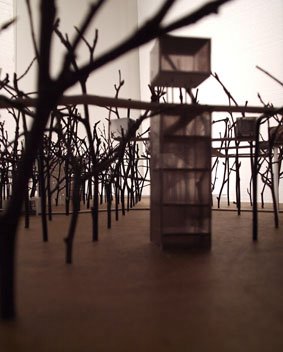Last summer I graduated at the Willem de Kooning Artschool in Rotterdam. I'm officially an interiorarchitect now. With this project I won the Zuid Hollandse Design Price for 3D Design last november and I'm participating in an other competition as well. Keeping my fingers crossed.

The concept for 'Tree For One' is to take away the shell of a hotel and scatter the several functions like reception, bedrooms, bathrooms & dining-area over a piece of forest. The functions are located at several altitudes in the trees and are connected with each other by a bridge or path that snakes through the trees from ground level to about 18 meters above ground. The reason that I did this is to let people experience as much of a tree/forest as possible...from roots to the top leafs and all in between. The emphasis is put on the outside experience, so people have to get out into the open to move from one function to the next. The buildings are designed from the inside out and each has it's own view experience and special way to let the forest in.
The location I found by accident by deliberately getting lost in a forest near Utrecht. You can imagine my surprise when I turned a 'corner' and found this magnificent piece of forest. With trees up to 25 meters and about 300 years old. It's also a little surreal because these trees stand on a grid of 12,5 by 12,5 meters....very odd. I think it was meant to be a production forest but it has never been harvested...lucky me!
 The main functions can be devided into 6 groups:
The main functions can be devided into 6 groups: ... Treewalk (connecting bridge in 8-like shape)
1 Loungy Start (reception)
2, 5 Zeven Heavens High (bathroom tower and vertical disclosure) 2x
3, 6 Nighty Night (bedroom, grouped in six, disclosed by a 7 Heavens High tower) 2x
4 Foodies (dining-area and disclosure of the treewalk at 2 levels)
7 360 Degrees (Look-out tower and vertical disclosure of the treewalk at 2 levels)
 A concept drawing of how the Treewalk (red line) connects the different functions
A concept drawing of how the Treewalk (red line) connects the different functionsat several hights and in which order.
 Side-views "Tree for One"
Side-views "Tree for One" Entrance to "Tree For One" , the path leads to Loungy Start (reception)
Entrance to "Tree For One" , the path leads to Loungy Start (reception) Inspiration image for Treewalk,
Inspiration image for Treewalk,taken by myself on a wintry day in 2004 in the area of Groningen.
 Treewalk at an eye-level of 700 mm.... a bit low. But the hight of the banisters is 1100 mm.
Treewalk at an eye-level of 700 mm.... a bit low. But the hight of the banisters is 1100 mm.The shapes that form the banisters differ a bit from the next in line. So the banisters distorts while you walk and seems to accompagny you for your little stroll among the trees.
This building is created by pushing 2 trees into the volume and pulling Treewalk and the entrance-path into the building. The view is concentrated at the 2 shortest sides of Loungy Start.
 Modelshot of how the view would look like inside Loungy Start.
Modelshot of how the view would look like inside Loungy Start.
 Modelshot of how the view would look like inside Loungy Start.
Modelshot of how the view would look like inside Loungy Start. The view upon entering one of the bathrooms of 7 Heavens High.
The view upon entering one of the bathrooms of 7 Heavens High.The bathrooms rotate 90 degrees at each new level, so every bathroom has his own special view. The tower 7 Heavens High has a gable of vertical california redwood lamellas who change into horizontal ones where a bathroom touches the gable. The horizontal lamellas give away the location of the bathrooms.
 Interior of a Nighty Night.
Interior of a Nighty Night.Hard on the outside and soft in the inside.
The outside gable is made out of a combination of polished rvs and shaded reflective glass.
The walls, floor and ceiling on the inside are covered with thick industrial felt, one wall is a glass gable that can be lowered to a hight of 1100 mm.
 View on the interior of Foodies (dining area).
View on the interior of Foodies (dining area).The stairs that connects 2 levels of Treewalk is put outside of the dining-volume
to create an unobstructed flow and an interesting volume of the interior-space.
The gables are organic concrete walls. The weather is kept outside by removable glass-panels.
Well this was as short as I dared to make this presentation. Hope you enjoyed it.
I had fun making and designing this project.
It goes without saying that COPYRIGHT applies to
all text, ideas, pictures etc in this article.
When in doubt mail me:
zoomfreaky@gmail.com
all text, ideas, pictures etc in this article.
When in doubt mail me:
zoomfreaky@gmail.com



2 comments:
Had het idee al een tijdje en ben toen gaan zoeken of er al zoiets bestond, toen ben ik inderdaad bij het Boomkronenpad in Drouwen beland. Ik wilde graag zien hoe het in het echt voelde om langzaam tussen de bomen omhoog te cirkelen. De foto met sneeuw en bomen is daar genomen. Leuk dat je hebt gereageerd.
Goed idee, maar dan het liefst wel zwevend (raketaandrijving?) of zo'n opblaas/net constructie die ze in regenwouden gebruiken om insecten te bestuderen.
Post a Comment